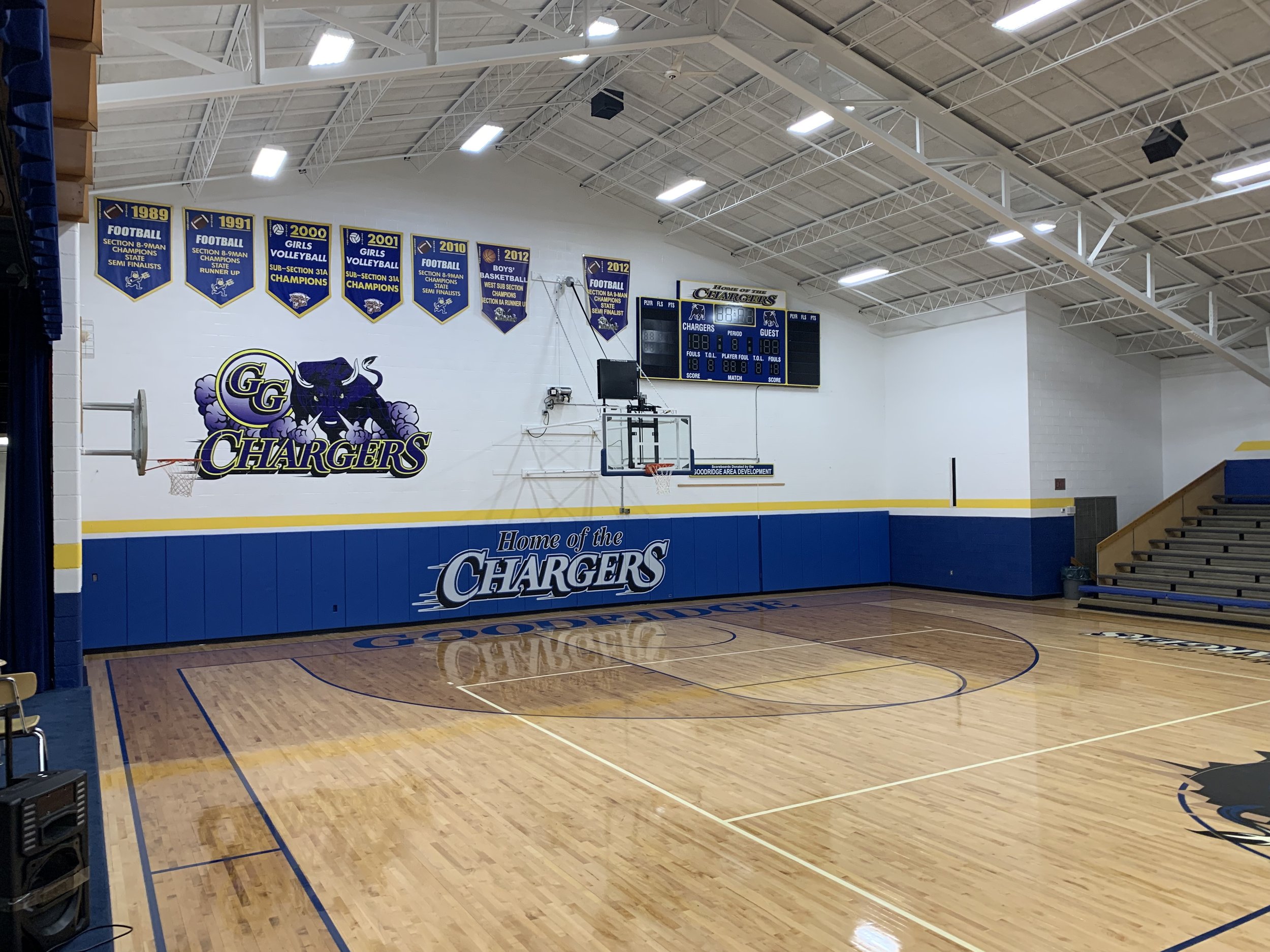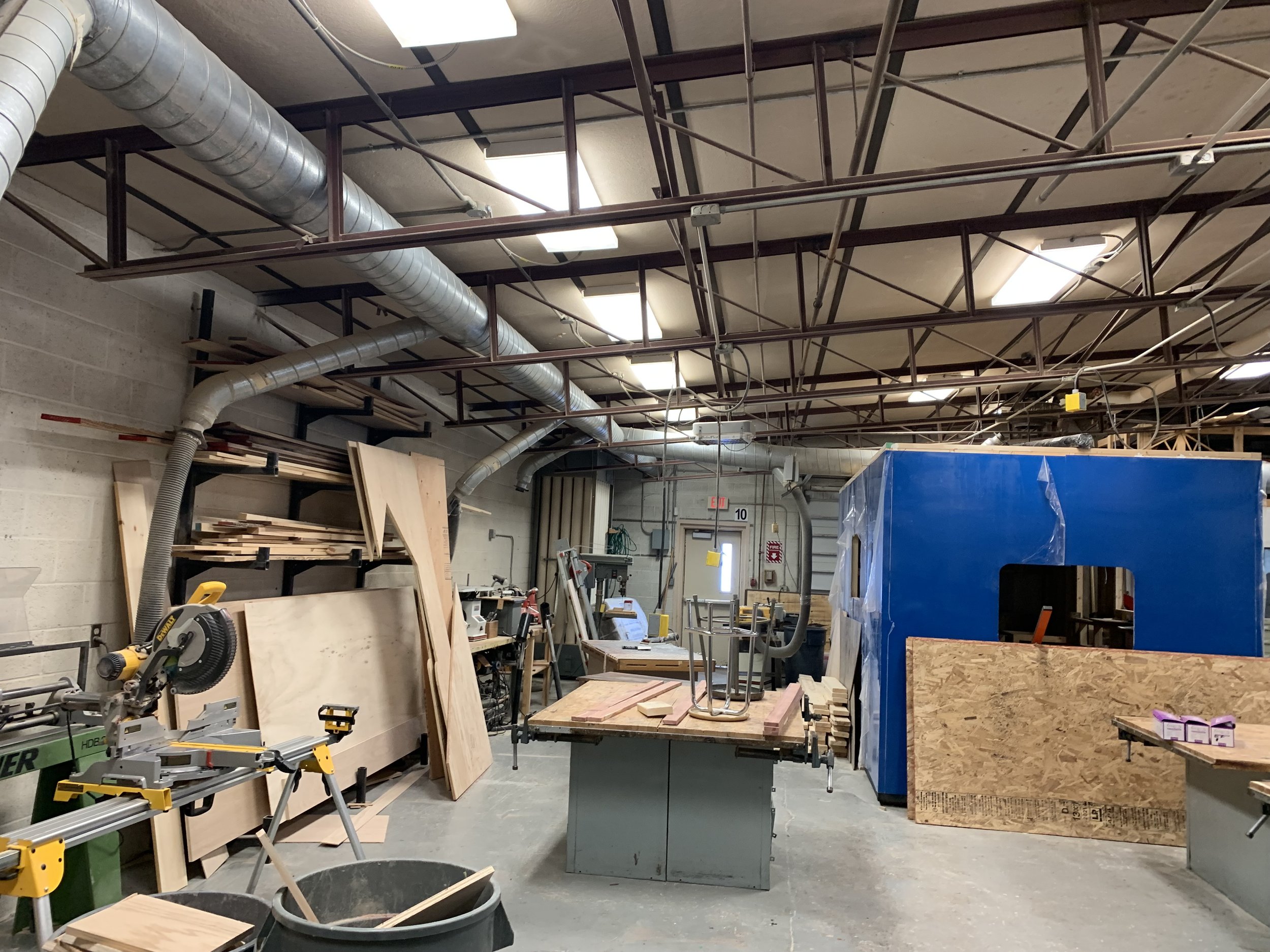
Our Challenges
Learn more about our district’s facility challenges that impact education.
Our school requires critical facility updates that extend beyond our annual maintenance budget, including building systems, accessibility, safety, and security.
Our district and facility staff have done a great job keeping our facility maintained, and have been able to make improvements as dollars allow. These projects include replacing windows, flooring, and lights, and completing proper tuckpointing/brickwork on the school’s exterior. However, several facility needs extend beyond our annual maintenance budgets allocated from the State of Minnesota.
Our school is currently heated with a single steam boiler that is far beyond its useful life. The older portion of the facility has limited or no ventilation, and does not meet proper ASHRAE 62.1 ventilation rates. The rest of the facility is heated using air handling units with steam coils, and the current temperature controls don’t allow the district to properly control them.
The facility’s plumbing systems are original and inadequate, and many bathrooms do not have proper handicap accessibility. Within the three-story portion of our facility, there is a girl’s bathroom on the lower level, a boy’s restroom on the second level, and no restrooms on the third level, making it difficult for students to use the bathroom during passing times. In addition, the existing locker rooms are in need of updates.
We currently lack a dedicated, secure entrance into our school. In addition, the district office is currently located on the second floor of the facility and needs to be relocated for adequate supervision and monitoring.
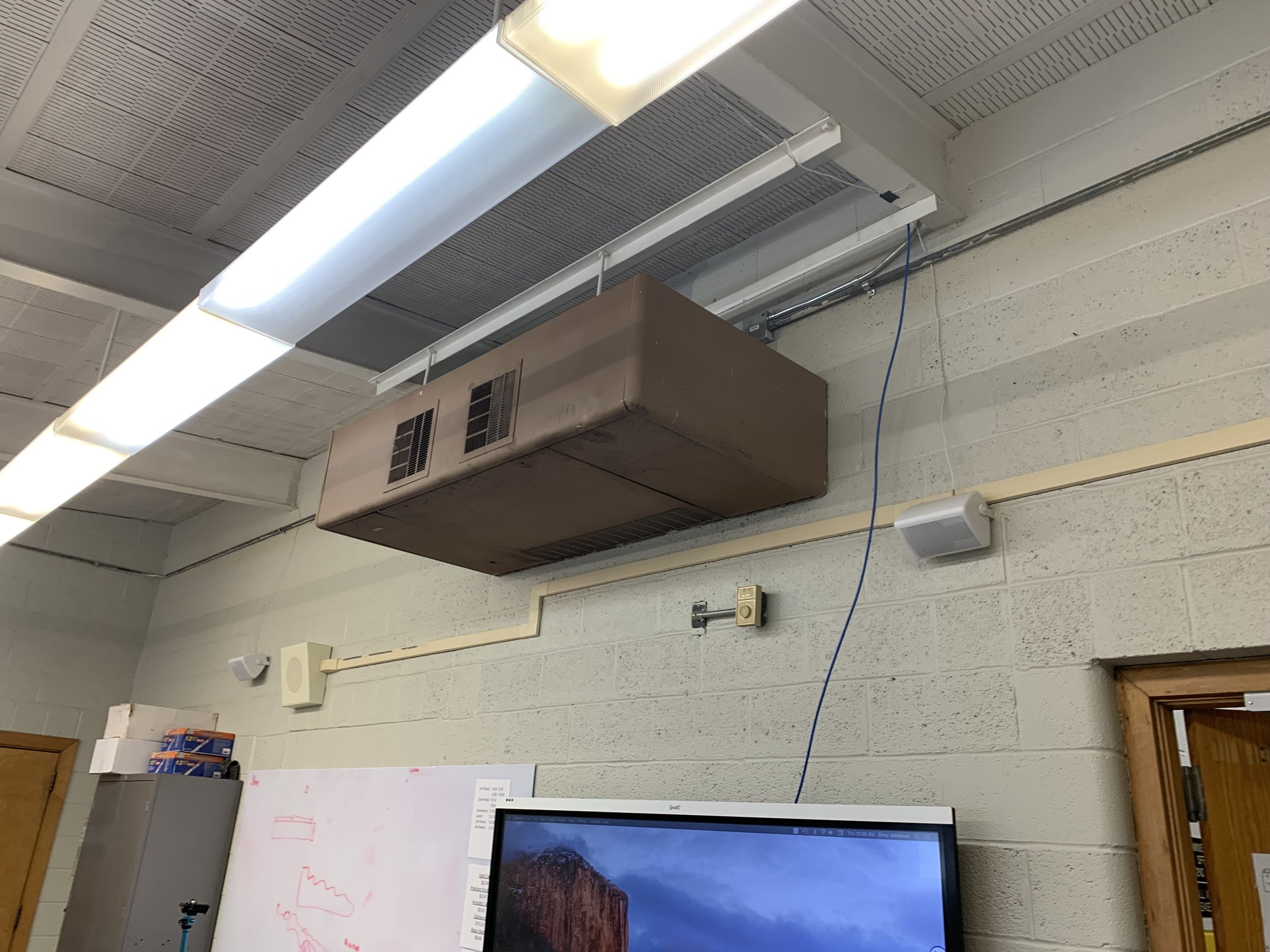

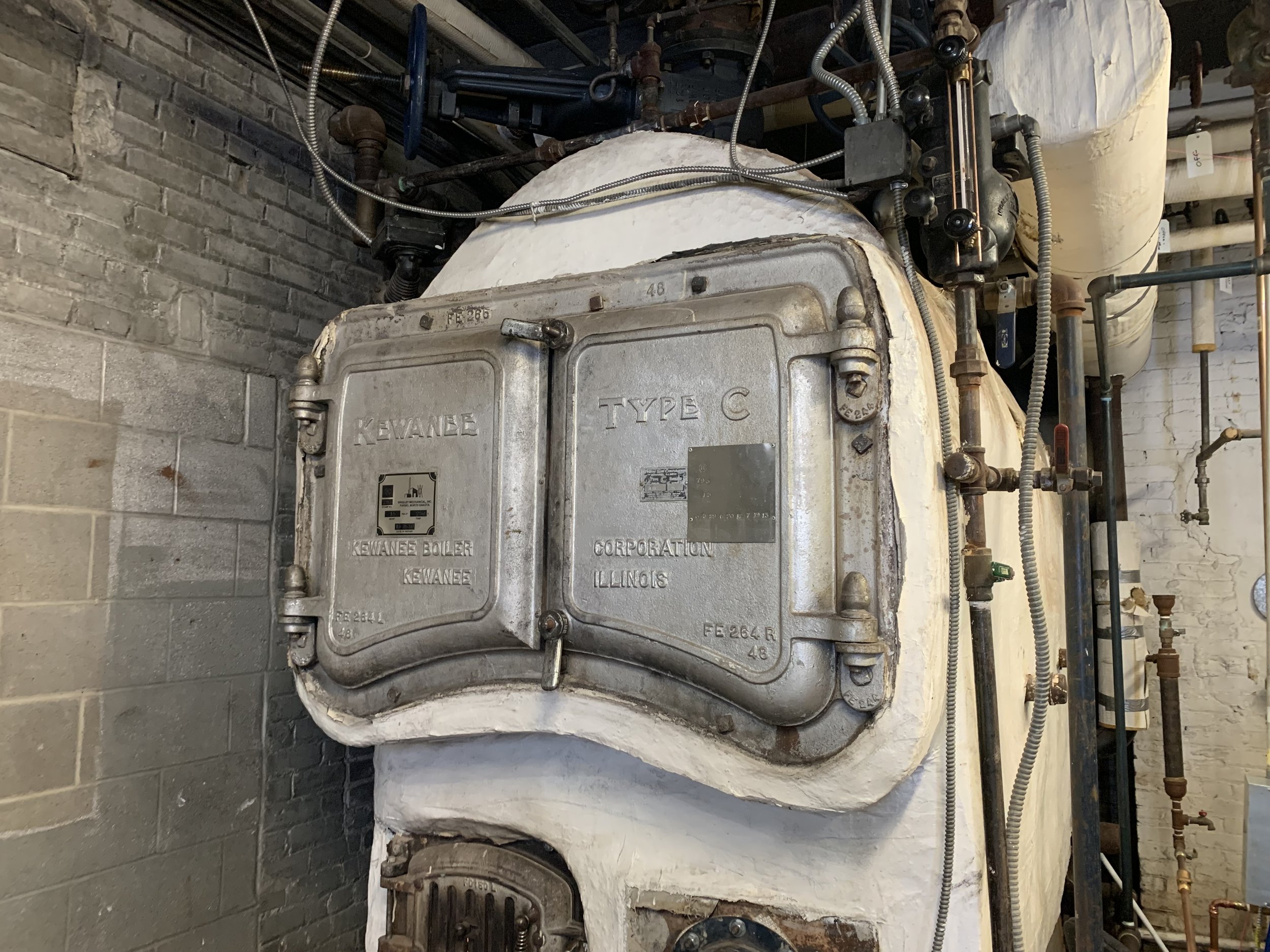
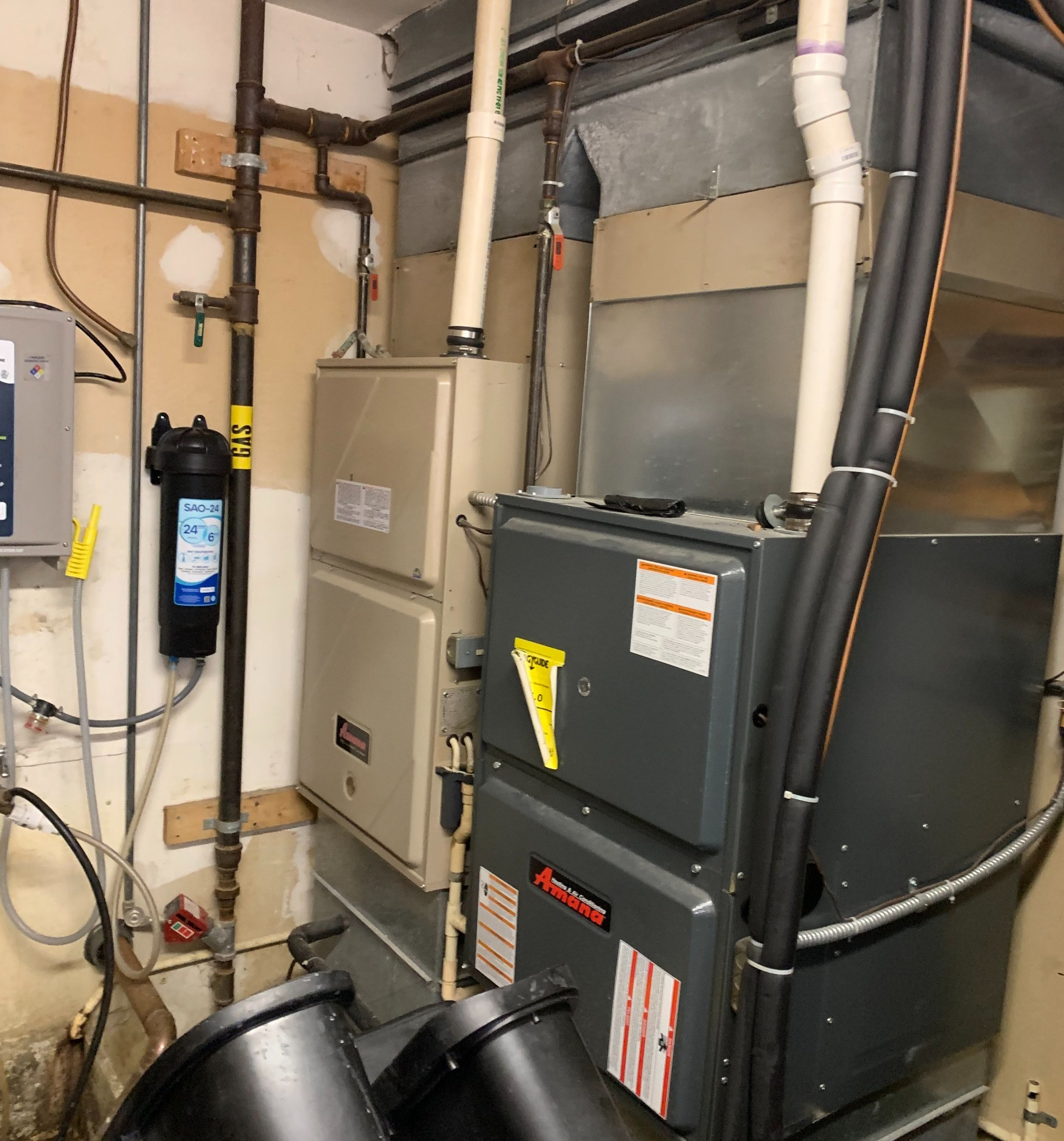



Our school needs improved and additional space to best support our students.
Our existing school, originally constructed in 1910, has either been renovated or space has been added a total of seven times (1939, 1940, 1954, 1967, 1988, and 1996) over its lifecycle. The size of our current school is approximately 61,885 square feet, and sits on 12 acres.
We’ve done our best to use the space we have in our school, but areas not originally intended to serve as learning spaces are being used. Currently, our Special Education areas are housed in rooms not designed to support those students and that curriculum, and are also severely undersized.
Several classrooms and areas are undersized and do not meet the Minnesota Department of Education’s standards for educational adequacy. Areas that need to be improved include spaces to support art, history, science, flexible/collaborative work spaces, and most of our existing elementary classrooms. In addition, our school’s current shop area is only large enough to provide programming for woodwork. We need to expand that space to provide offerings such as metals, welding, robotics, and small engines.
Between 2000 and 2020, the Goodridge population grew by 10%. Based on the assessments completed, our enrollment is projected to increase an additional 4.9% over the next ten years, and we need to have adequate space to support those students. In addition, our curriculum has expanded since our building was originally built. Both of these factors combined drive our district’s need for additional space.
Our existing gymnasiums are undersized and unsafe for physical education classes and athletics, and no longer meet our district’s needs.
